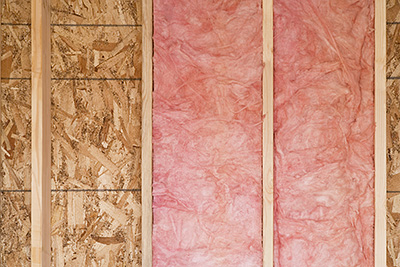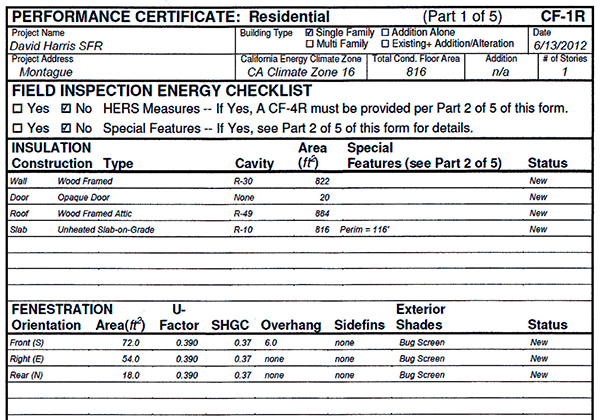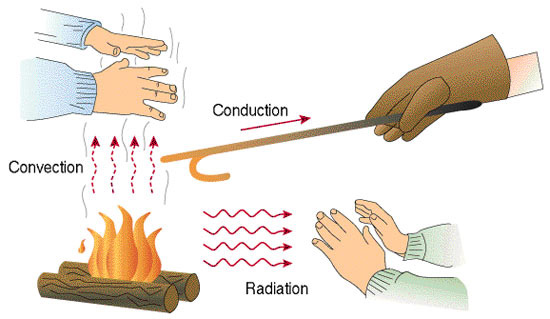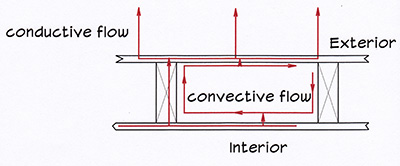
SOLANO’S provides fiberglass and foam board insulation for residential and commercial remodel and new construction.
New homes and additions, where do the requirements come from?
The use of insulation in California built homes and commercial buildings has been dictated by two State Commissions.
The California Building Standards Commission publishes the Building Standards Code every three years by order of the California legislature, with supplements published in intervening years. This document, the California Code of Regulations, Title 24, is referred to as the California Building Standards Code or CBC. Part 6 of the Code is known as the California Energy Code or CEC.
Local County and or City building inspectors inspect in accordance with the CBC/CEC codes.
The CEC (Energy Code) defines mandatory requirements for all elements of a building that affect energy consumption. This includes heating and cooling systems, lighting, water heating and building envelope components such as floors, walls, ceilings, windows and doors.
Requirements are specified in several categories, mandatory for all buildings, residential and non-residential, high rise and low rise.
The California Energy Commission issues the Building Efficiency Standards Manuals to further define and specify details for residential and non-residential buildings.

The Residential Compliance Manual (RCM) includes requirements for all building elements that affect energy consumption as did the CEC. The RCM however provides considerably more detail as to what is required, often in a question and answer format. In the case of insulation, details are given, for example, as to where vapor barriers are required, how batt insulation is to be stapled and detail venting requirements.
Energy design requires that building components be analyzed by approved computer programs (performance approach) or selected in compliance with Prescriptive Packages defined for each climate zone within the State. The computer approach provides flexibility in selecting components and is generally preferred by building designers.
In both approaches to energy compliance design, a number of specified forms must be provided with the building permit application. These forms may be as separate documents of the application or are included as a sheet of the actual design drawings.
For insulation installation purposes, Page 1 of Form CF-1R (Certificate of Compliance) is of primary importance. A portion of page 1 defines the required R-value for the building envelope elements (floor, wall. ceiling.) These values supersede any that are presented on the drawings and/or specifications.

In some cases the building design is so close to the maximum energy consumption allowed by the State that a third party inspector is required to document the construction. These “HERS” inspections, if needed, are indicated on the CF-1R and require additional forms to be completed by the HERS inspector and submitted to the County/City inspector before the final inspection sign off.
The Residential Compliance Manual requires that the insulation installer provide a document indicating materials used for insulating the building envelope. This information is provided on what is called an “attic card.”
Remodel and energy use reduction projects
State energy analysis and performance criteria do not apply to non-space addition home improvements. However, it useful to be aware of what a new home would be required to have as a minimum value of insulation.
Currently in Siskiyou County, the following is typical for new construction:
- Floors – 6 1/4″ un-faced fiberglass batts rated at R19 (R value is discussed below)
- Walls – 5 1/2″ un-faced fiberglass batts with a 4 mill poly vapor barrier rated at R21, or
5 1/2″ blown-in fiberglass with vapor barrier rate at R23 - Ceilings – 12″ un-faced fiberglass batts rated at R38, or
14 1/2″ blown-in fiberglass rated at R38
But how does it all work?
The following is a simplified explanation of the science involved in insulating buildings.

The basic principle: Nature wants equilibrium. That is, it wants to equalize the temperature between two substances. The hot gets cooler and the cold gets warmer. As temperature is a measure of energy, it can be visualized as a “flow” of energy just as electricity is said to flow through a metal conductor.
There are three methods by which this energy transfer is accomplished. These are: conduction, convection, and radiation.
As shown in the illustration, heat transfer in a solid material (the poker) is conductive. Heat transfer by the hot combustion gases is convection. Radiation energy transfer is caused by infrared radiation from a heat source. Each of these methods of heat transfer are addressed in specifying energy efficient structures.
For an un-insulated wall in winter conditions, conductive flow via studs and sheeting is easily understood. There is however a convection flow element to the heat loss. As shown below, air heated by the wall interior surface material circulates within the cavity and transmits heat to the exterior panel and also the warmer interior surface radiates toward the exterior. To minimize these losses, insulation is placed in the cavity.

The importance of the convection heat loss is highlighted in the Residential Compliance Manual. That document specifies that insulation inserted in a cavity must be in contact with the back surface of the interior material, usually sheet rock or sub-floor sheeting.
In structures using metal framing members, an insulating material such as foam board is often specified to be installed between the shear paneling and the siding material in an effort to reduce the heat loss that results from the more conductive properties of metal versus wood.
For areas requiring little if any summer air conditioning, radiant insulation is rare. When used, it is usually installed against the underside of the roof sheeting to reduce the temperature in the attic space. When a heated floor is installed, batts used in the floor may have foil facing. The batts are installed with the facing up to reflect heat back to the underside of the floor sheeting.
An insulation material’s resistance to heat flow is usually specified as it’s R rating. That is, a material of a specified thickness rated at R-38 is twice as resistant as one rated as R-19. These values are determined by testing and are valid as long as the product is installed as specified. As an example, placing a batt designed for a 2×6 framed wall into a 2×4 wall does not give the rated R value, as compressing the batt reduces it’s R value. In fact, the compression may result in an R value less than that obtained with the proper 2×4 thickness batt.
Doors and window insulation values are most frequently given as a U factor. This is simply 1/R.
In addition to the heat transfer properties of the building envelope assemblies, the “tightness” or lack of air infiltration is an important element in reducing energy consumption. Use of house wrap products such as Tyvek and caulking window, door openings and utility penetrations assists in reducing heat losses due to passage of air between the building interior and the outside environment.
Warm air containing water vapor can pass through normal building panels into insulation filled cavities. If the cavity is completely enclosed, water in the warm air will condense against the cooler exterior panel’s inside surface. This may cause the buildup of mold and possibly dry rot. Tyvek and similar products prevent the passage of liquid water but allow water vapor to pass. To assure that enclosed building cavities are not exposed to vapor intrusion, the Residential Compliance Manual requires that a suitable water vapor barrier be installed under the interior finish material or that special paints be used on the interior panel. Acceptable materials include kraft backed batts or 4 mill poly sheeting. In the case of the batt facing, the stapling flanges must be stapled to the face of the studs, not the sides.
A special case is an insulated floor over a finished but unheated space such as a garage requires that faced batts be placed with the backing against the sub-floor sheeting.
Attics and under-floor crawl spaces with code specified venting do not require that a vapor barrier be installed as any vapor coming through the insulation will be vented to the exterior. Backed batts must not be installed with the backing facing the ventilated crawl space or attic.
For batts that use a kraft backing, the backing can not be exposed in the attic or crawl space as the backing is not properly fire rated. The batt material itself is usually fire rated and can be left exposed. In special cases where a backing is exposed, special products are available which are fire rated.

